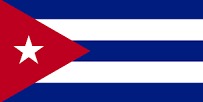Listing Description
Stunning 5BR/3.5BA home located in the sought-after Twenty Mile Village in Nocatee! This spacious 2,920 sq ft residence features a 2-car garage plus tandem space--perfect for a 3rd vehicle or golf cart. The first-floor primary suite offers two large custom walk-in closets, a garden tub, and separate glass shower. The gourmet kitchen includes beautiful quartz countertops, a new 5-burner gas range, 30'' over-the-range microwave, butler's pantry, and a breakfast area. Flexible layout includes a formal dining room or flex space. The family room features a cozy gas fireplace with custom stone surround and opens via sliding glass doors to a covered lanai and extended 10' x 24' paver patio overlooking a private preserve. Upstairs boasts a spacious loft, four additional bedrooms, and two full baths--one with a Jack & Jill layout. Plenty of closet and storage space throughout. Enjoy a low-maintenance backyard garden abutting a tranquil preserve, new gutters, and space to add a pool. Zoned for top-rated St. Johns County schools and located just minutes from Nocatee's award-winning amenities, shopping, dining, and beaches!
(living area) icon 0.13 acres
(LOT SIZE) icon
![[Broker]](../../wp-content/themes/resources4/images/sv-logo.png)

 Spanish
Spanish English
English German
German French
French Russian
Russian Chinese
Chinese
